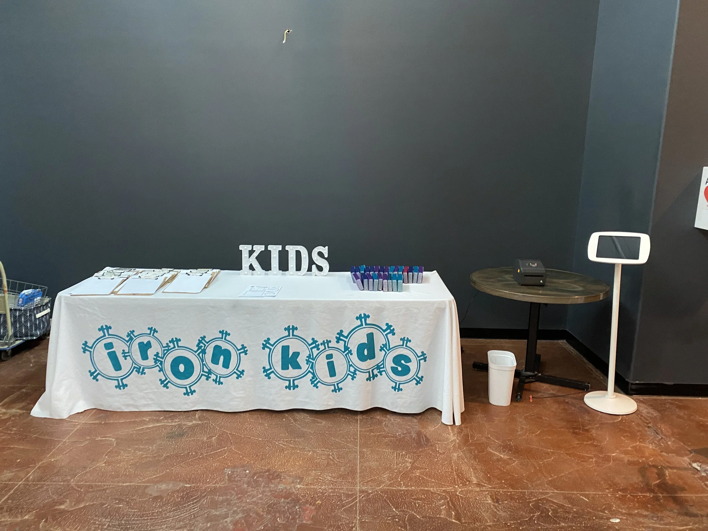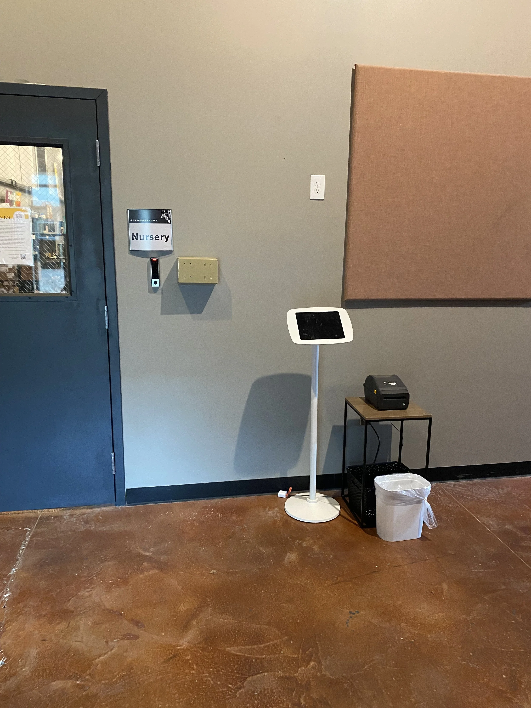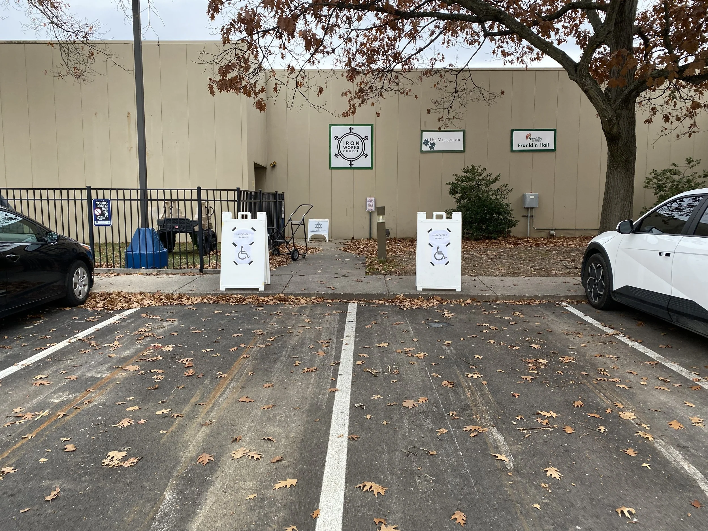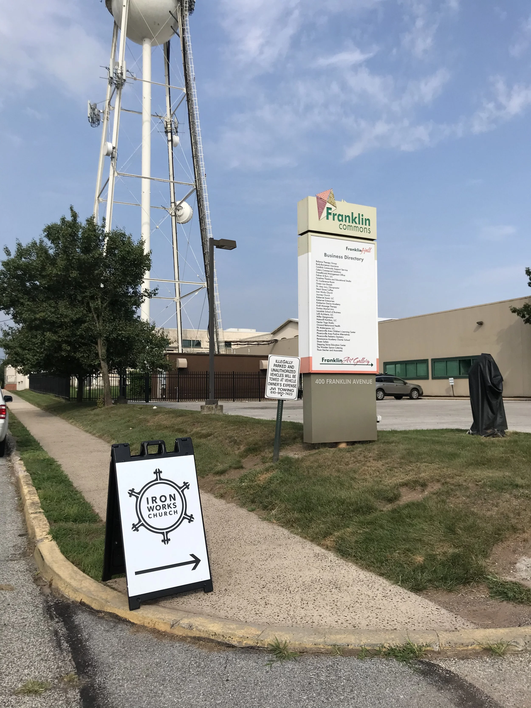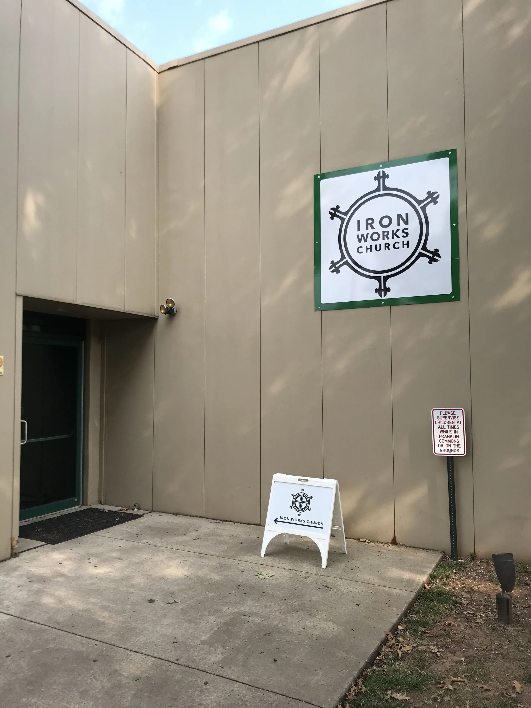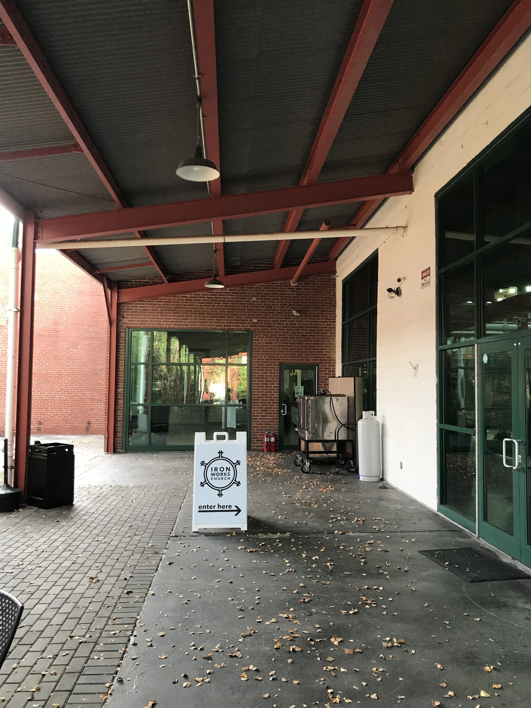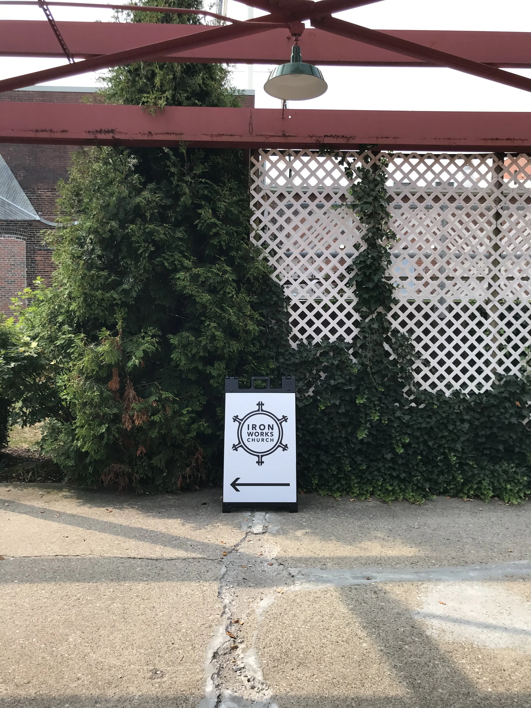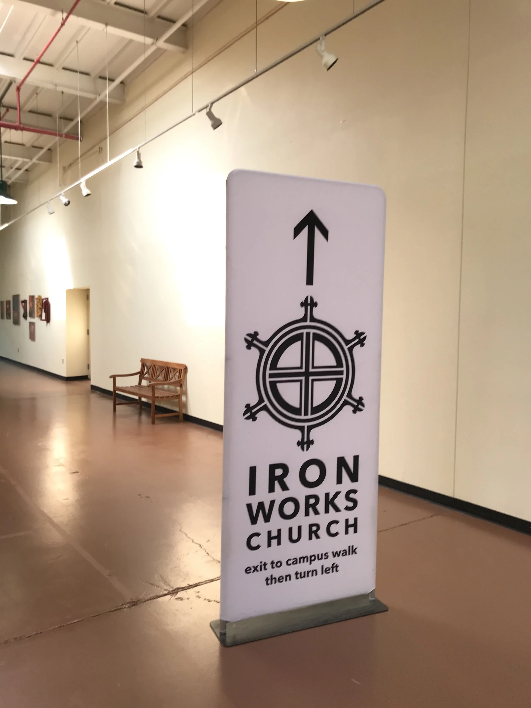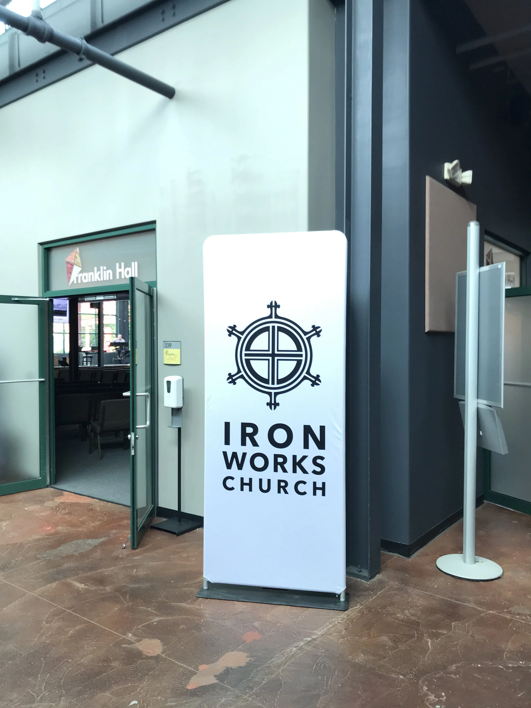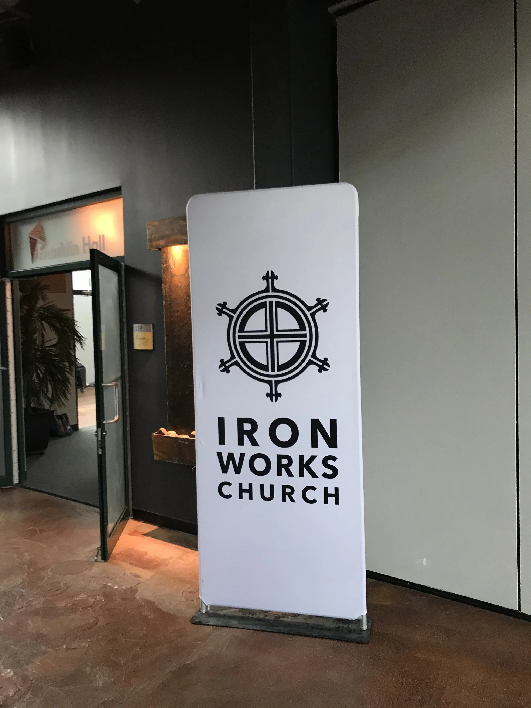IWC Setup Team
First: Thank you so much for your service. The staff is praying that you are richly blessed through it!
Second: Before you begin tackling the items on this list, pray for what you are about to undertake, that God would use your service to bless others. You can pray for the people who will be sitting in the seats you set up, who will be asking questions at the welcome table you set up, etc.
2/8/2026
Full Setup, NO Teardown
Start Time is 8:30am
If you prefer to start earlier, you may coordinate that with your partner for the day.
Order of Set up
The order of setup is important to ensure that the items needed earliest are ready first. Handicap parking and Kids Ministry needs are top priority.
Place 3 handicap signs in parking lot in the closest available spots
Kids table, Check in Kiosks
Welcome table, remaining signs
Communion table, podium
Chairs, offering box
Ensure Storage Room is locked up during the service
Helpful Info
If you have any questions, call or text Zach Yodis.
Key code
The key code for all doors is 1031#
KIDS TABLE & CHECK IN KIOSKS
One kiosk gets set up right outside of the Nursery, the other one gets set up by the Kids Table.
Kiosk instructions are in a basket on black cube shelf inside the Nursery.
Kids Table, including the table cloth, clipboards, and drawing supplies go in the cutout just outside of the main Hall
FRANKLIN HALL
If lights are off, turn them on
Communion table
Pulpit
Small bistro table with a black tablecloth inside the entrance to Franklin Hall (black tablecloths are in the storage room on a coatrack with other tablecloths)
Offering box on that table.
If Drexelbrook left the floor lights in the hall, cluster them in the back, by the air wall, and out of the way
CHAIRS
See layout details and photos at bottom of page.
BISTRO
Long table to the right of big doors (in front of TV) for Welcome
TEARDOWN
Clean up trash in Franklin Hall
Signs
See map and photos below for per-service sign placement
After service, place both Tall Banners in the Cafe
CLOSER
Make sure doors to the Storage Room is locked with a key.
Keys to lock up are in the pot on the pipe shelves inside the office. (the office code is 1031#.)
Ensure that the doors to Nursery and Franklin Hall are closed before you leave, even if people remain inside. (they lock automatically at a set time)
Chair Layout
On the wall side of the Hall we need 7 rows of chairs, plus a row of 4 against the tree in the back corner. These rows are set at an angle towards the stage. Leave 3 feet of space between the wall and the first chair for people to walk.
The center section needs 12 rows. The first 7 rows have 12 chairs (3 chairs will be on the dance floor). The 8th row has 10 chairs, then two rows of 4-5 and one full row behind them. This is to go around the A/V equipment. (This arrangement often changes based on how AV has their camera table placed).
Place 8 chairs along the air wall as well.
The aisle should only be about 6 squares wide on the dance floor. We are also placing chairs along all three air walls.
The window side has 11 rows of 10 chairs (with 3 chairs on the dance floor). An aisle along the windows.

